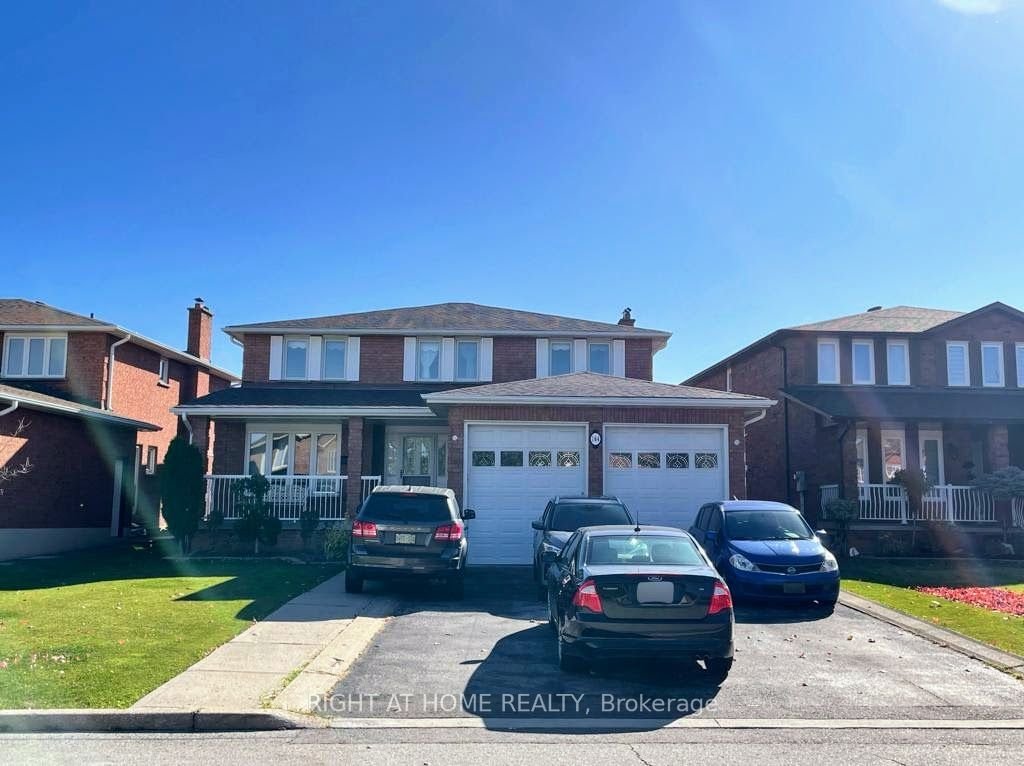$1,499,999
$*,***,***
4+2-Bed
5-Bath
2500-3000 Sq. ft
Listed on 4/3/24
Listed by RIGHT AT HOME REALTY
Perfect home for a large/extended family. Magnificent freshly painted main floor foyer leads to elegant circular stairs to 2nd floor and basement with ceramic through to large family sized updated kitchen with breakfast area. New quartz countertop and ceramic backsplash. Kitchen has a sliding door to beautiful garden patio. Main floor large laundry room and separate side entrance. Four spacious bedrooms on 2nd floor. Master Bedroom with 4 Pc ensuite & walk-in closet. Beautiful renovated basement with large living room plus bedroom with closet & 3Pc washroom. In addition, there is a 1 bedroom basement unit with separate entrance, rented for $1100/month. Large separate cantina/storage space. No sidewalk-double driveway extends all the way to the street with parking possible for 6 cars plus 2 more in garage. Great neighbourhood - close to Hwy & amenities.
Remote garage door openers. Central Air. All California Shutters & blinds. Exterior pot lights. Main floor family room fireplace & wet-bar. 2 stoves & 2 fridges, dishwasher, washer & dryer. Tool shed, fruit trees.
To view this property's sale price history please sign in or register
| List Date | List Price | Last Status | Sold Date | Sold Price | Days on Market |
|---|---|---|---|---|---|
| XXX | XXX | XXX | XXX | XXX | XXX |
N8196852
Detached, 2-Storey
2500-3000
8+5
4+2
5
2
Attached
8
Central Air
Fin W/O, Sep Entrance
Y
Brick
Forced Air
Y
$5,817.94 (2023)
115.06x52.39 (Feet)
